Custom Homes
Are One-of-a-kind.
Custom Home Construction
You and our architects work together to design a plan from the ground up that is specifically suited to your tastes, needs, and lot. Your home has the potential to perfectly reflect your preferences and personality! Planning and permitting take longer and custom construction generally costs more; however, every detail, from your home’s layout to its finishes, can be unique to you.
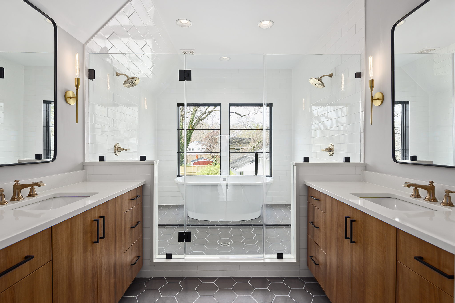
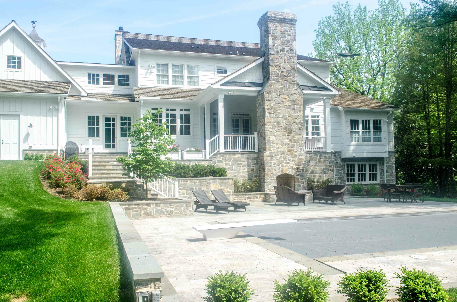
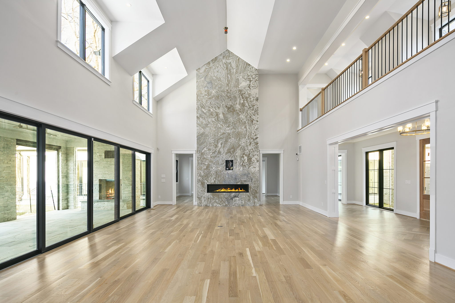
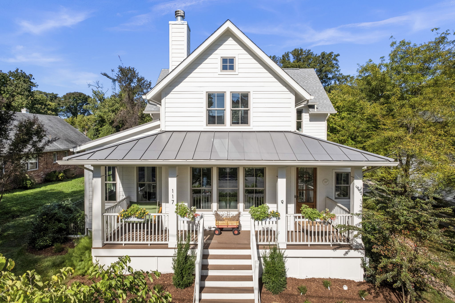
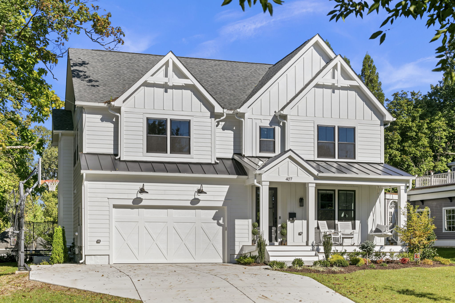
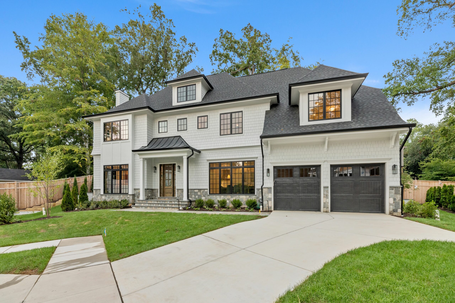
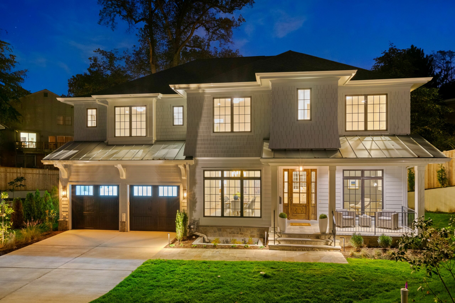
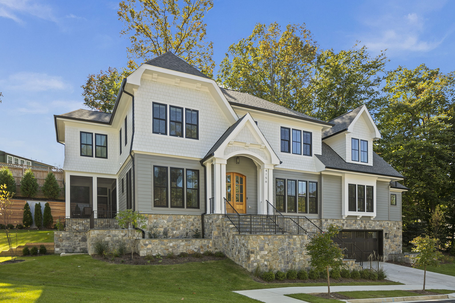
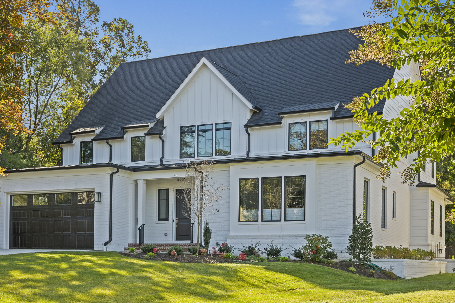
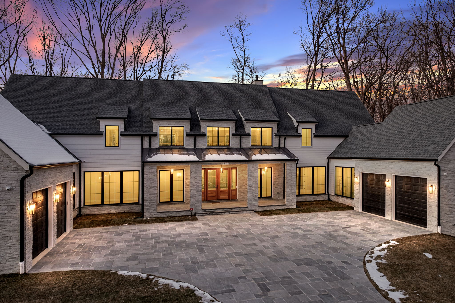
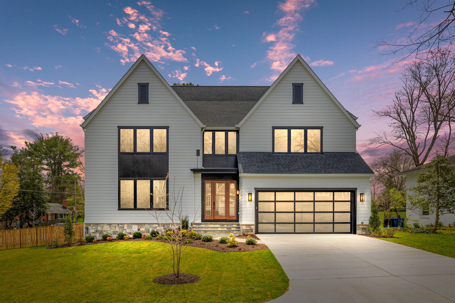
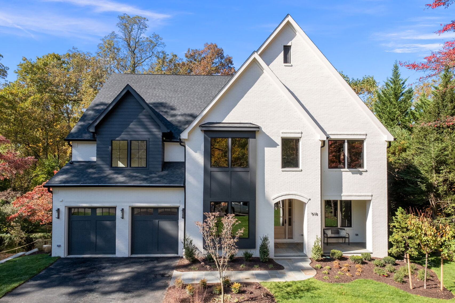
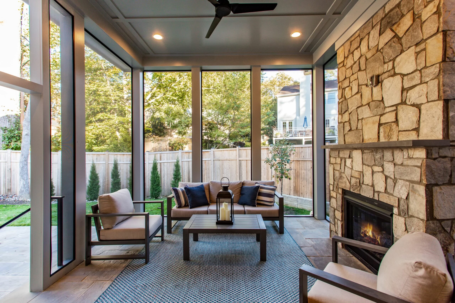
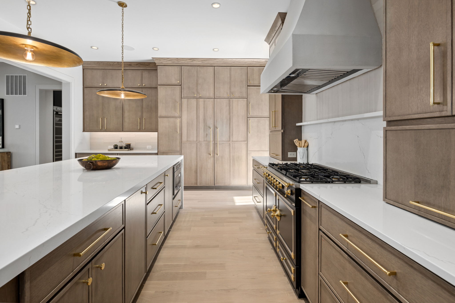
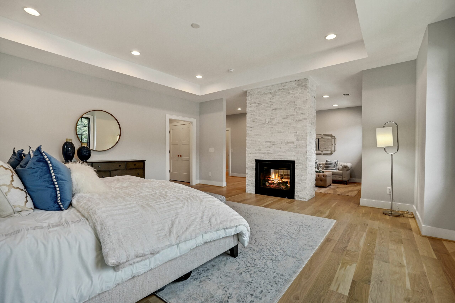
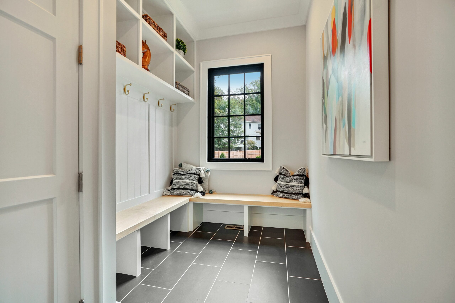
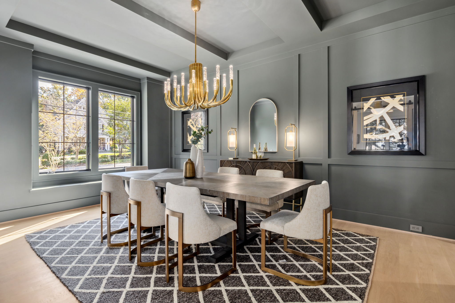
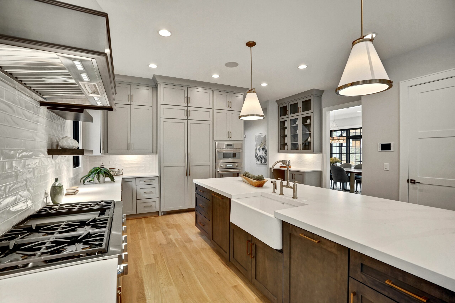
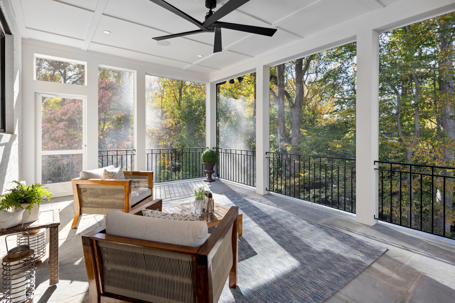
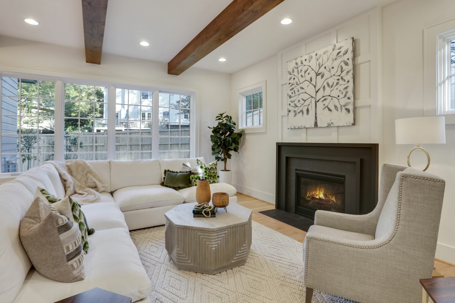
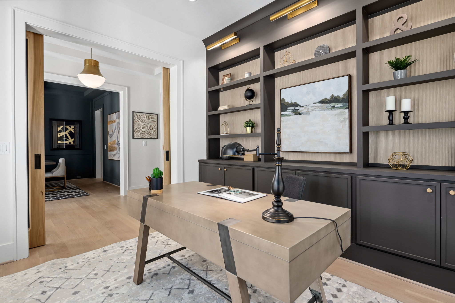
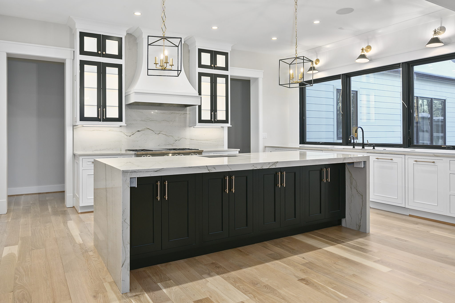
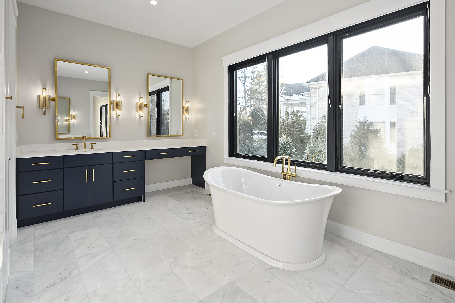
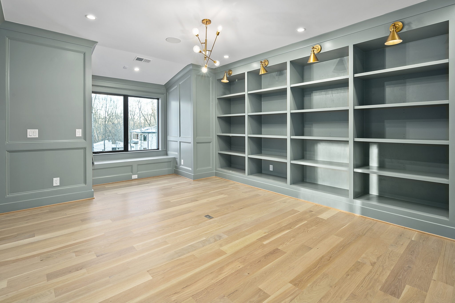
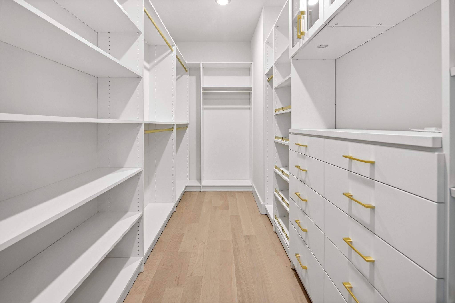

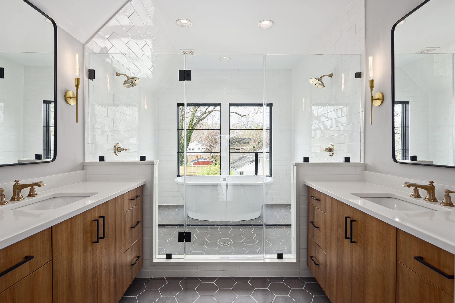
Our Custom Home
Building Process

- 1 Meet and share your goals with us.
- 2 Identify a lot to build on.
- 3 Have us provide a “ballpark” estimate of building costs.
- 4 Meet with our architect to describe your goals and design preferences.
- 5 Sign a plan design agreement and pay a schematic design fee.
- 6 Work with our architect to develop schematic floor plans and a front elevation.
- 7 Have us prepare a fixed price proposal to build your home as designed and an estimate of permitting and site work expenses.
- 8 Sign a contract to build with us.
- 9 Have us order a survey and other investigative site work.
- 10 Work with our architect to finalize your plans.
- 11 Have your contract price adjusted if your final plan differs from the schematic plan.
- 12 Help our team create a plan for positioning your home on your lot.
- 13 Have us begin preparing and submitting permit applications.
- 14 Work with our interior designers to customize your home’s features and finishes.
- 15 Incorporate your option selections into our contract by way of addendum.
- 16 Join our design and construction teams for a pre-start meeting.
- 17 Cheer when permits are received, and construction can start!
- 18 Remain in touch with our team throughout the building process.
- 19 Make draw payments at predetermined construction milestones.
- 20 Join us for pre-drywall and pre-settlement walk-throughs of your home.
- 21 Move in approximately ten days after an occupancy permit has been issued.
