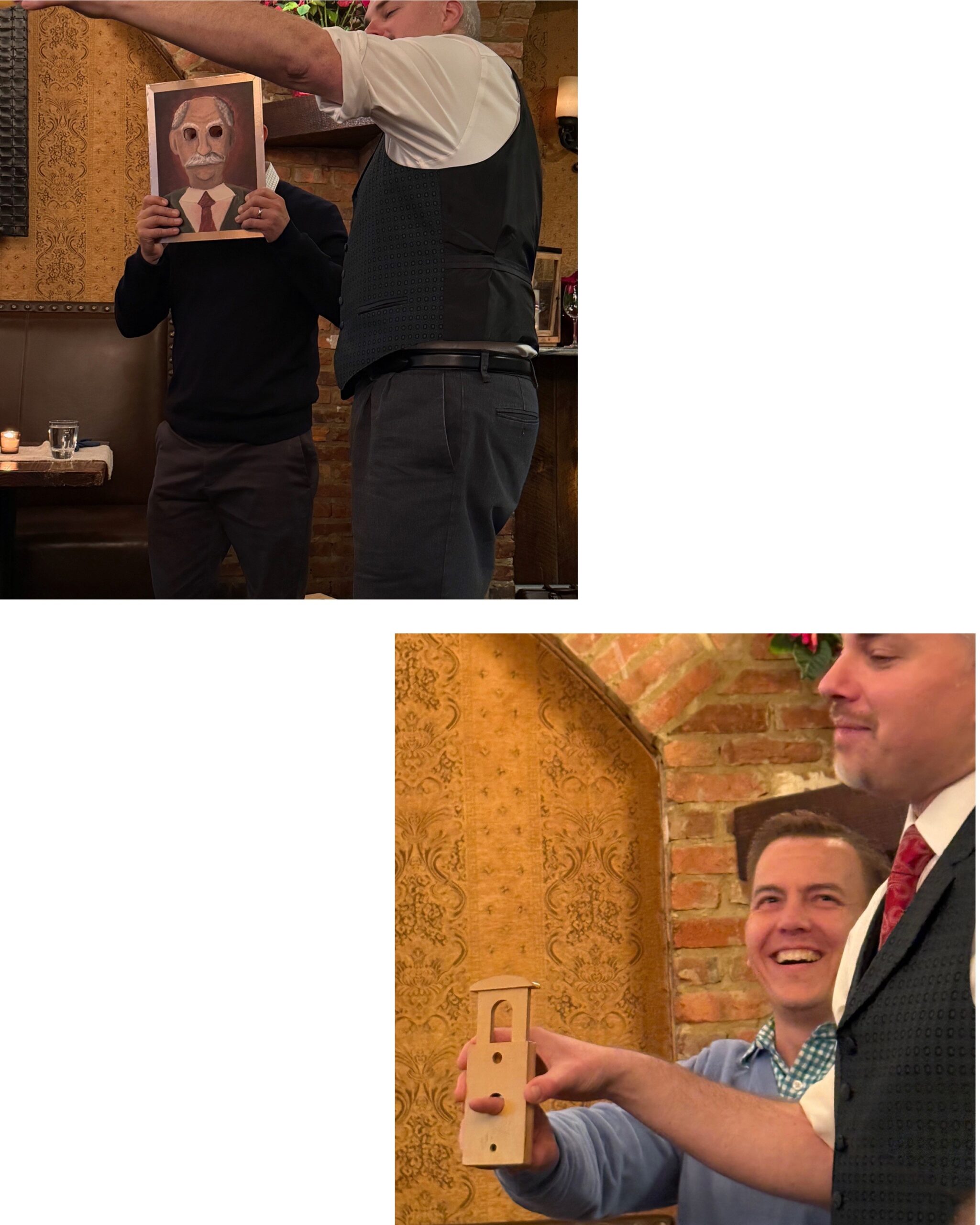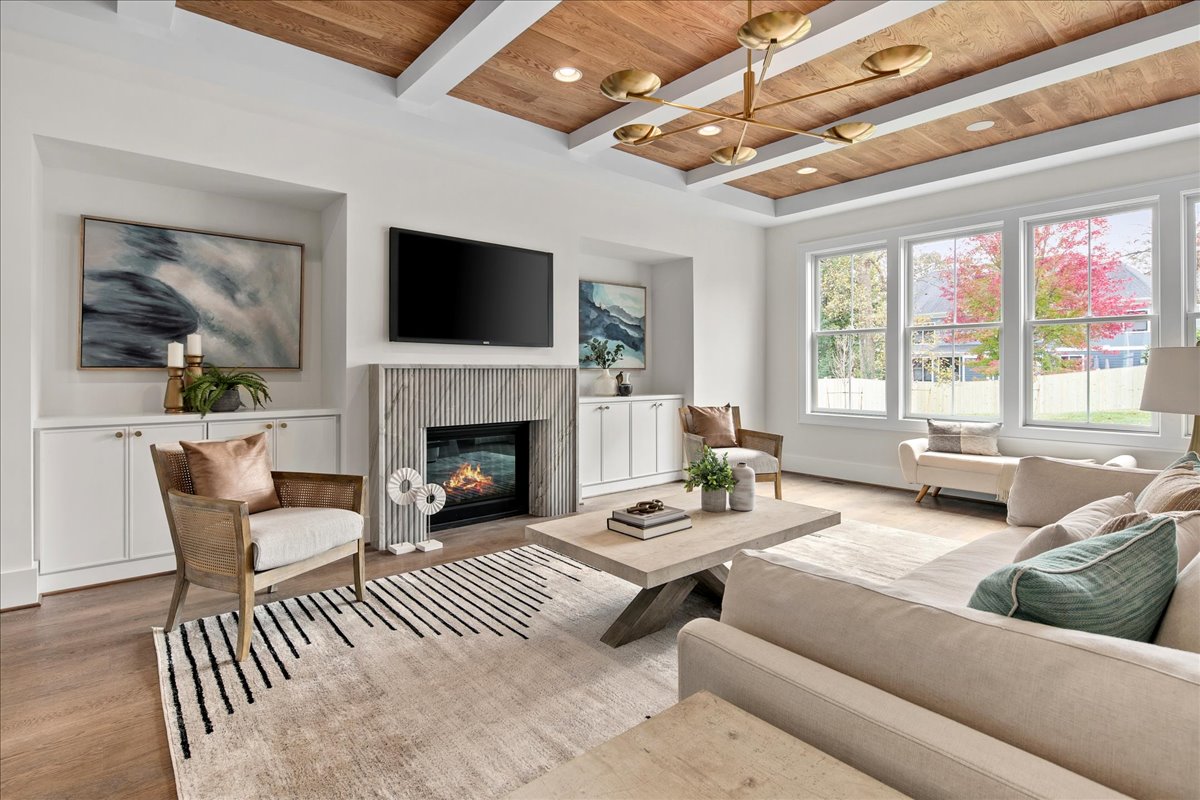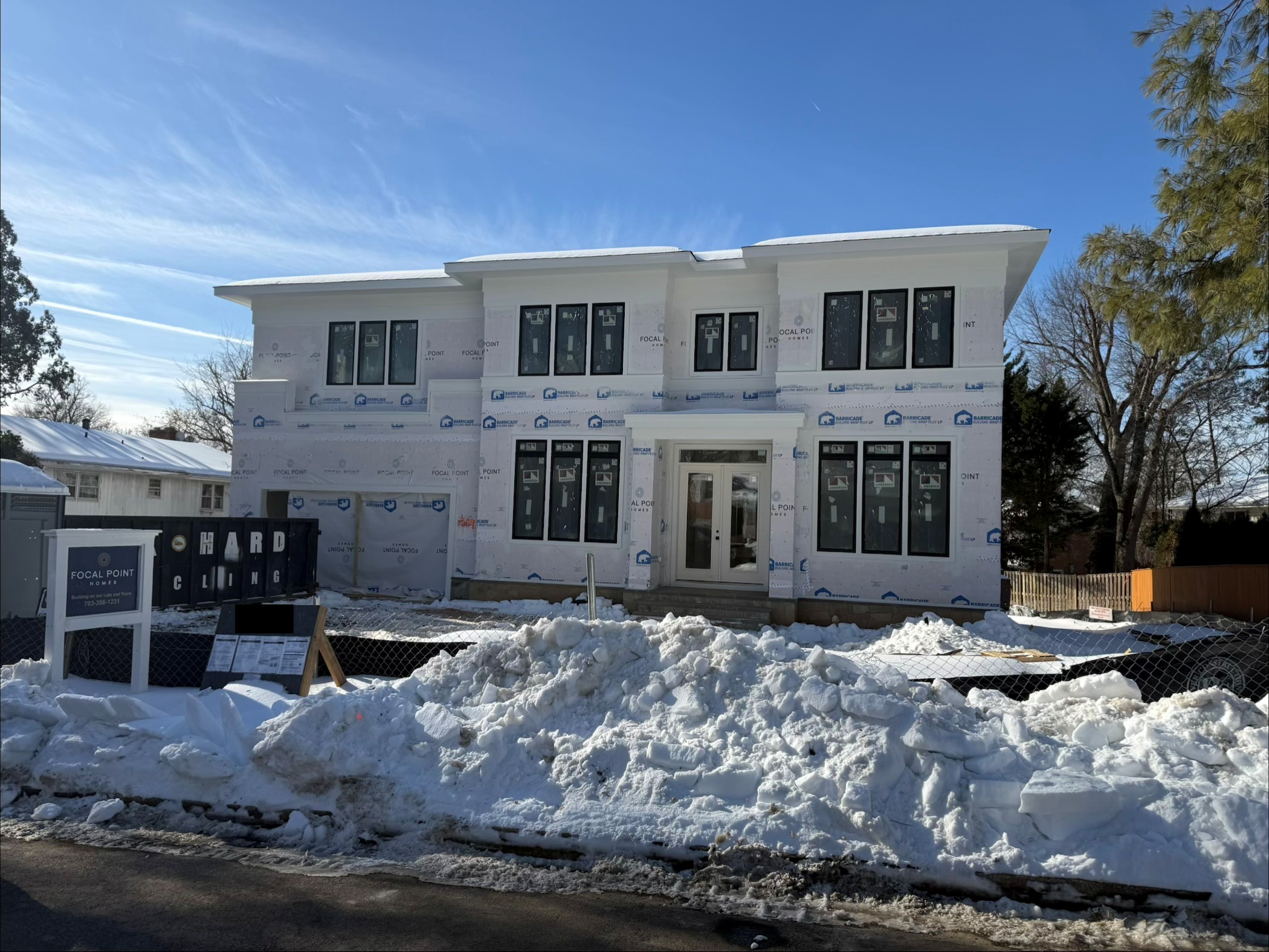
Snow Days!
January 30, 2026 •
2 MIN READ
Since our founding in 2010, we have built hundreds of homes and formed countless new friendships along the way. Driven by our love for beautiful, timeless architecture and for creating exceptional experiences for our clients, we strive each day to dream, design, and deliver even better than the day before.
Whether you aspire to build a completely custom home or prefer the speed and simplicity of selecting a predesigned plan, we are here to help!
Work with our team to design and build a one-of-a-kind custom home, unique to you and perfect for your lot.
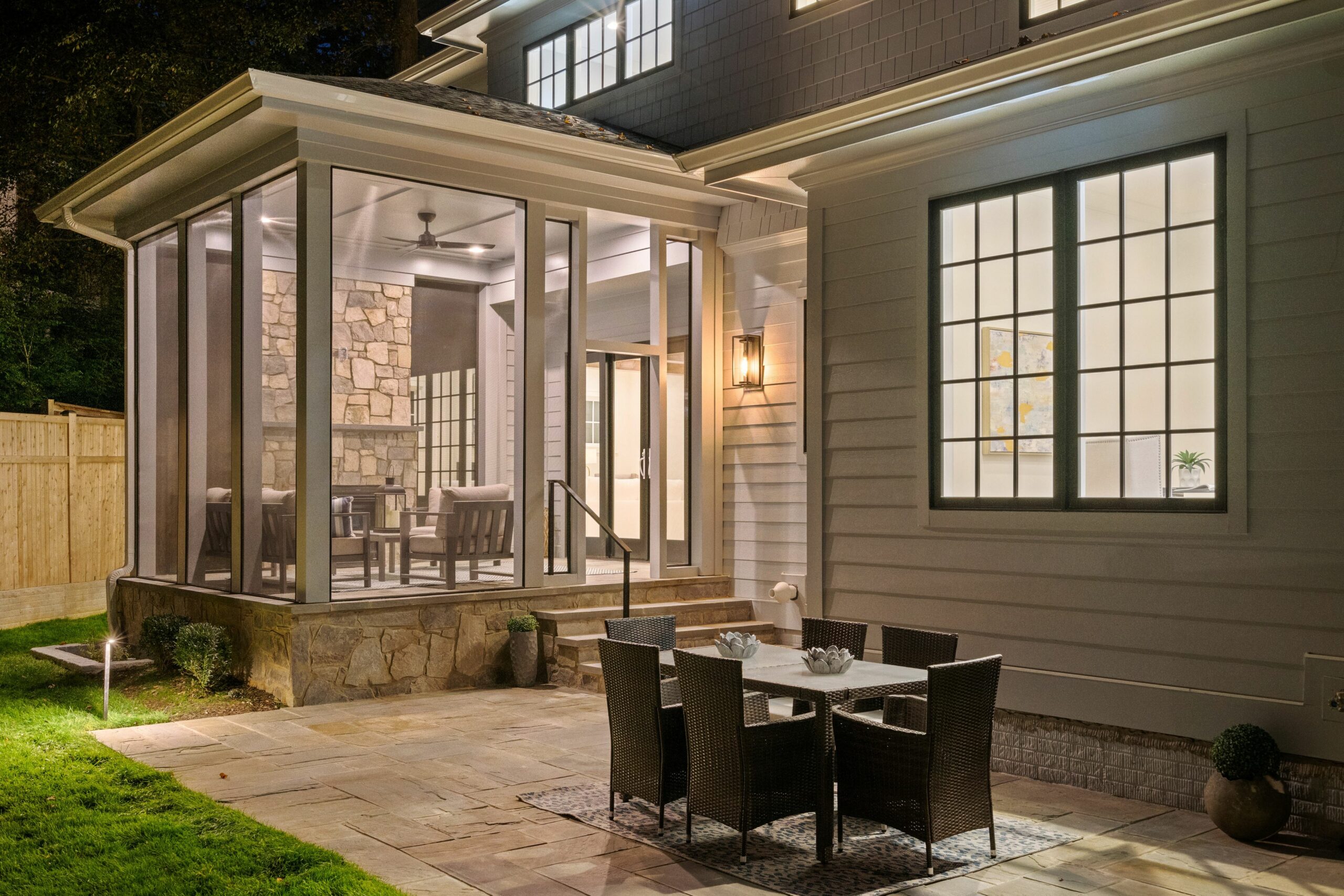
Save money and time by choosing a semi-custom model from our carefully curated collection of plans, and then work with our designers to customize that plan to fit your needs.
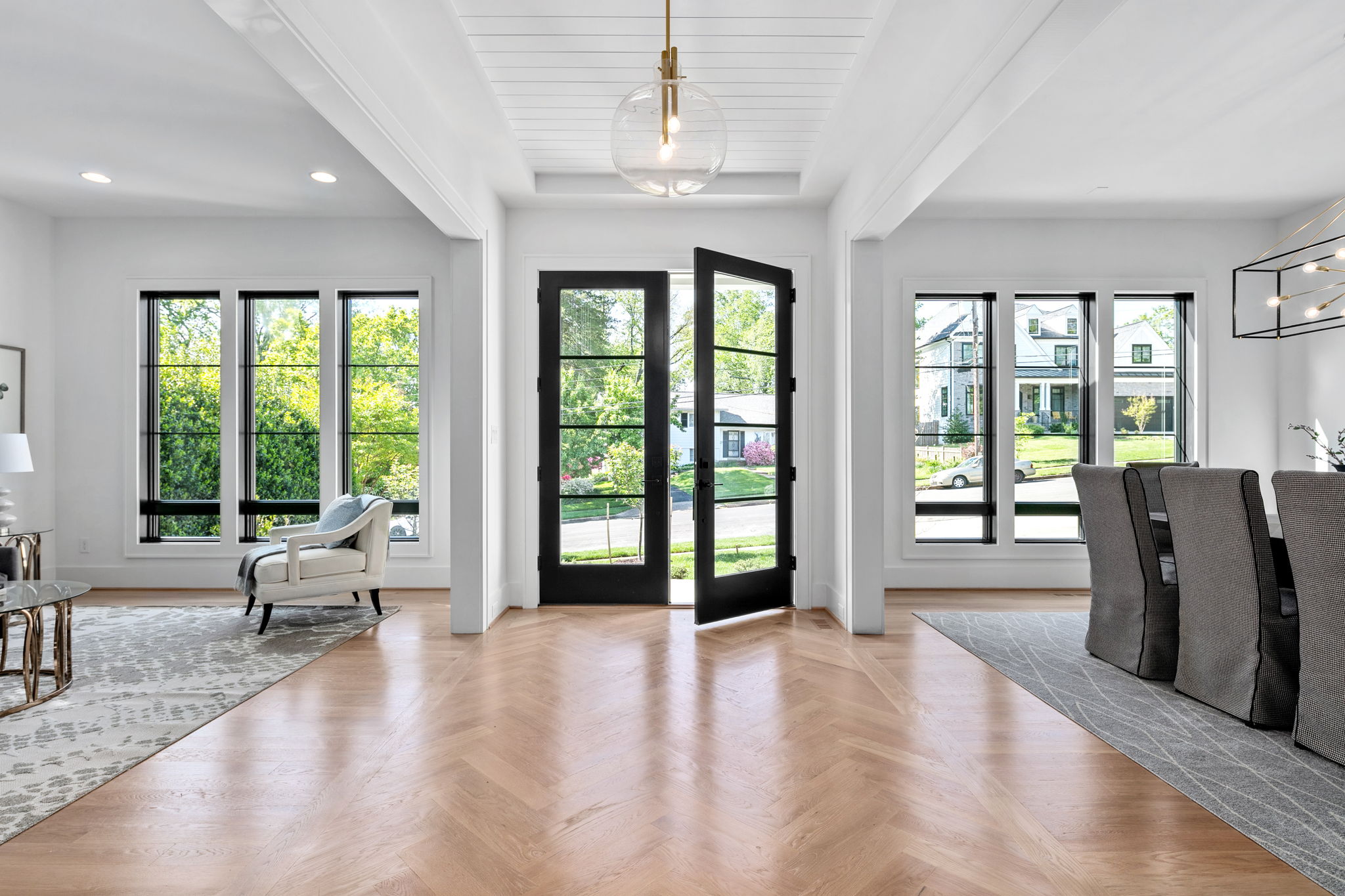
Take a peek at one of the quick-delivery homes we already have in process and get ready to schedule your moving trucks soon!
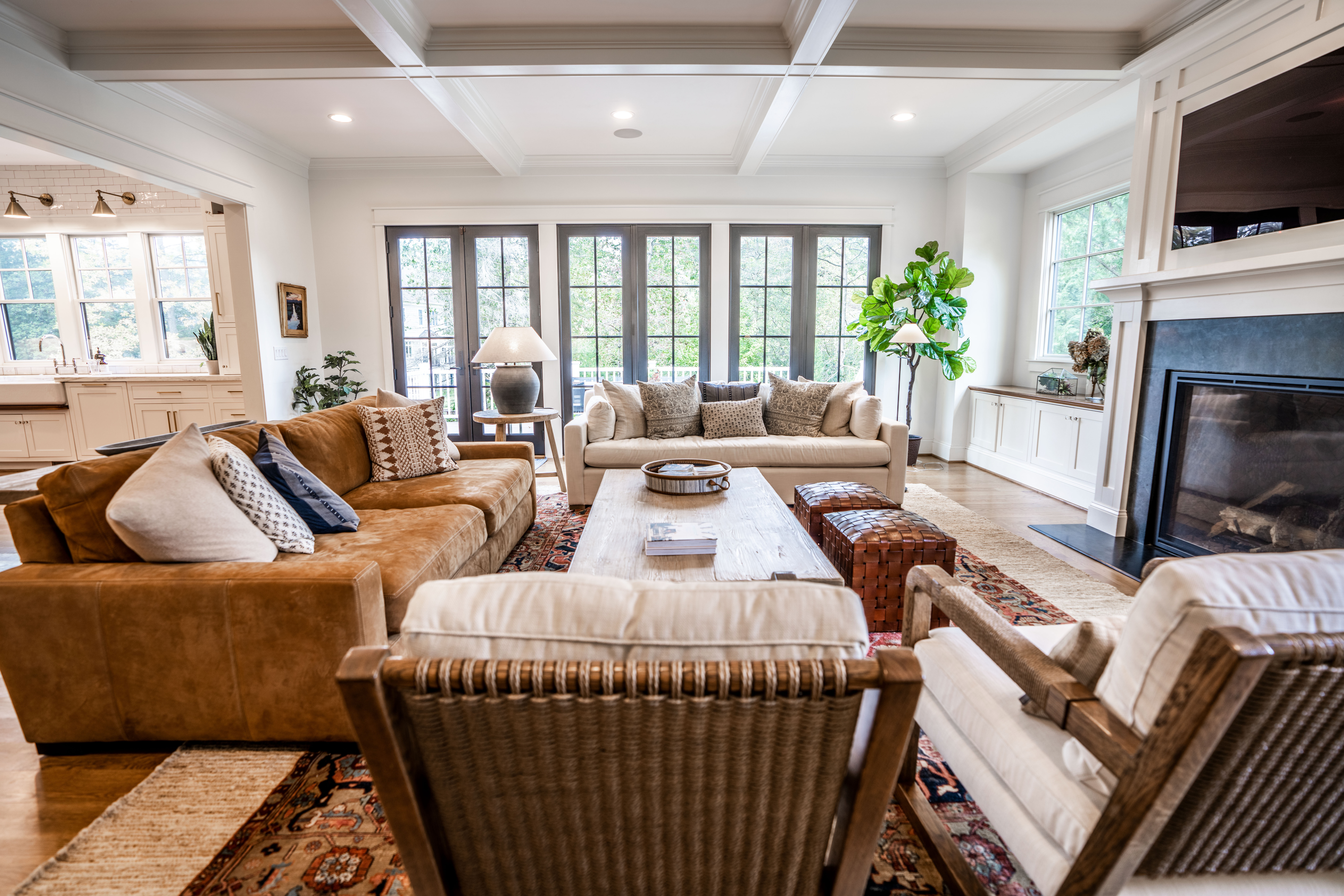
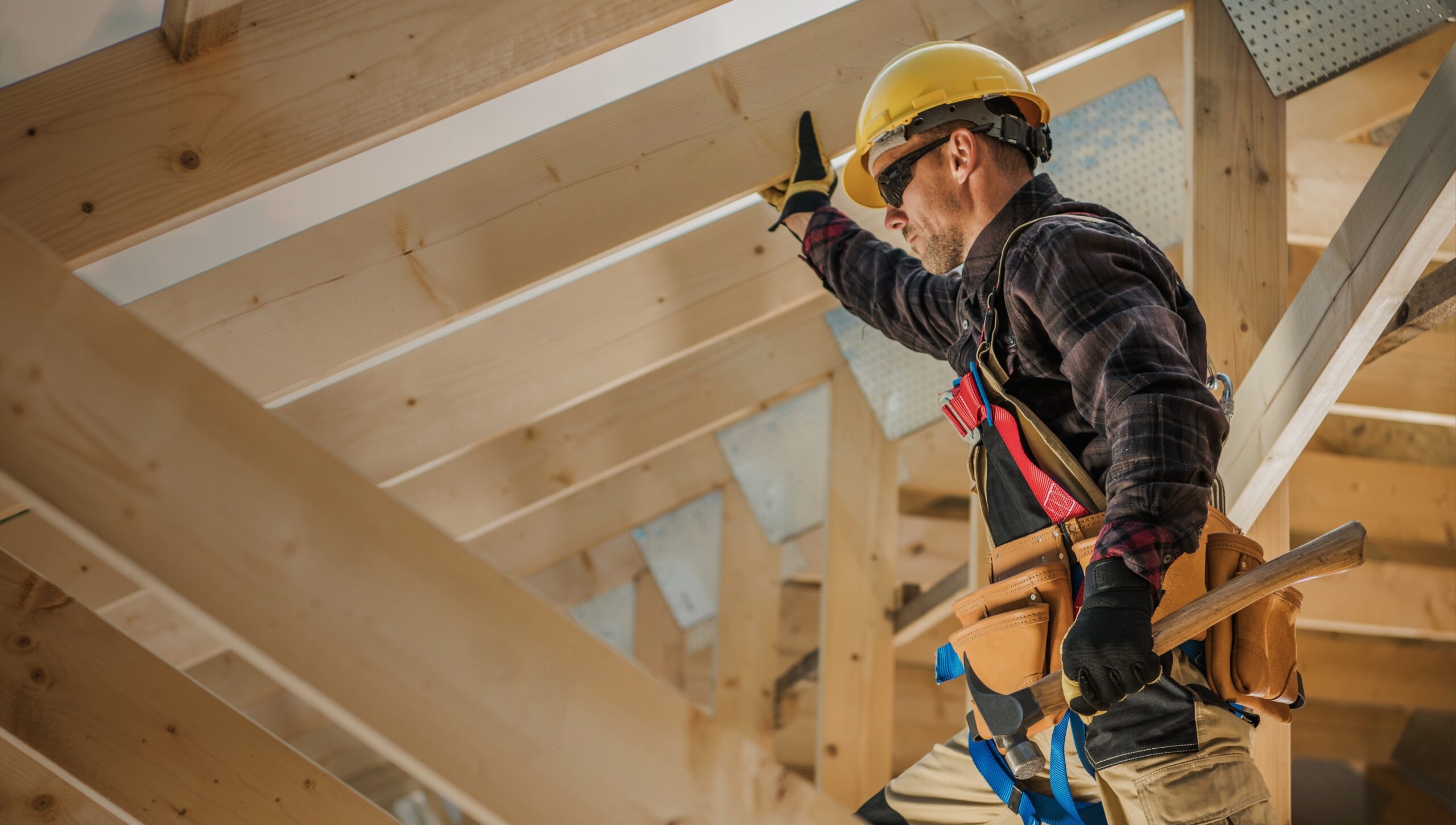
We’re constantly learning about available, off-market lots and we can even purchase properties for clients when needed.
(703) 356-1231SEND US A MESSAGE OR GIVE US A CALL. WE'RE EAGER TO HELP HOWEVER WE CAN!

